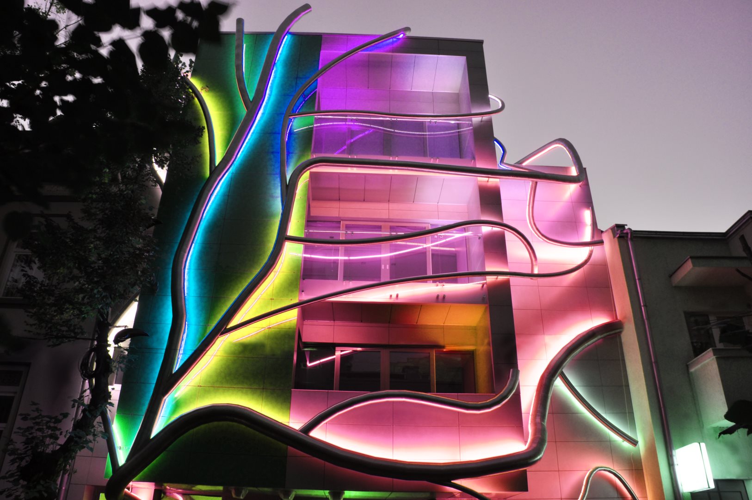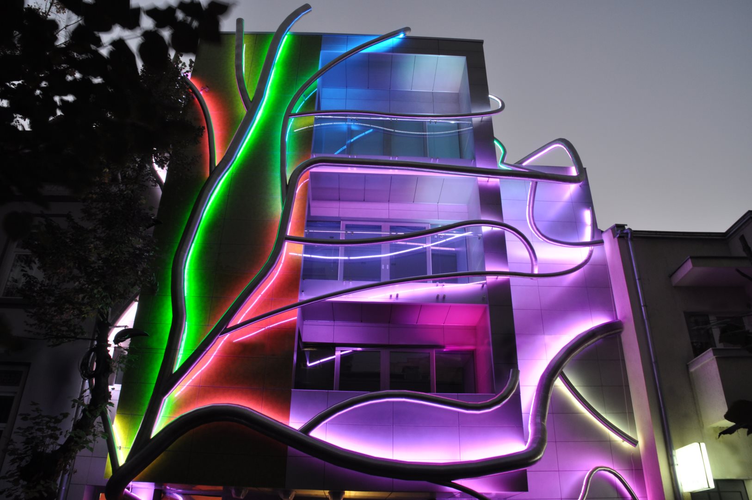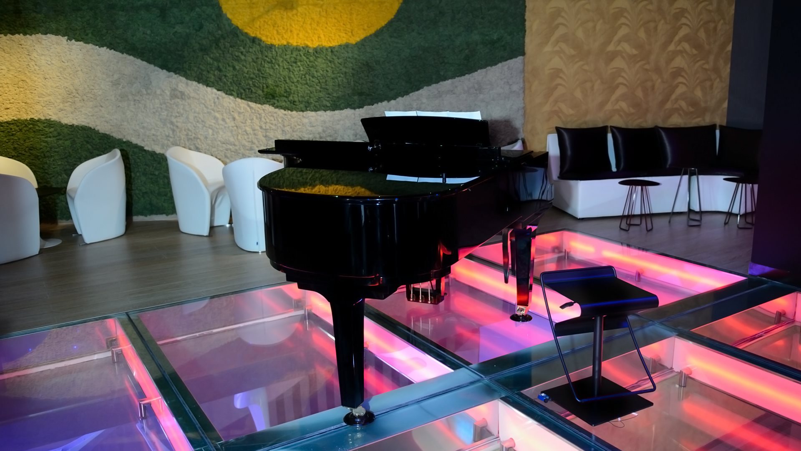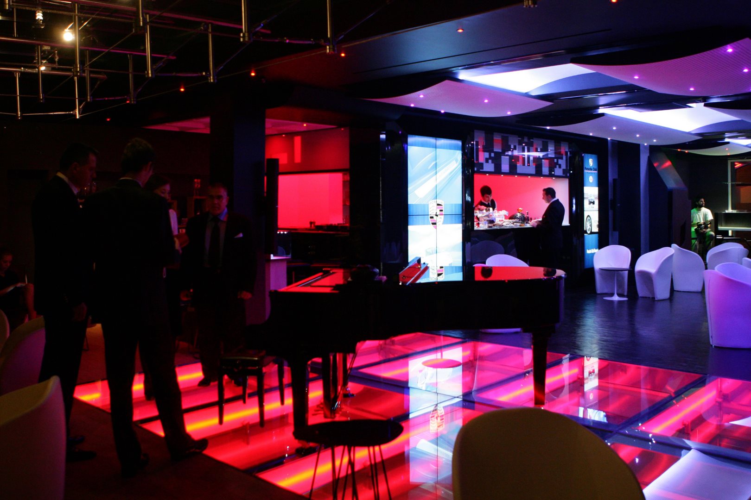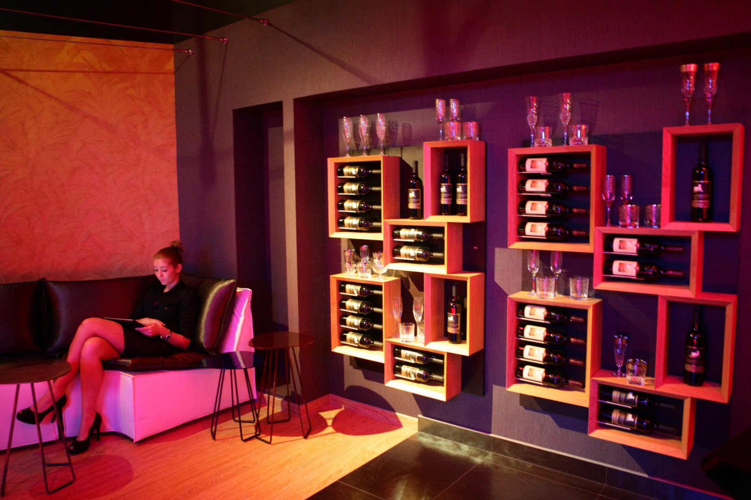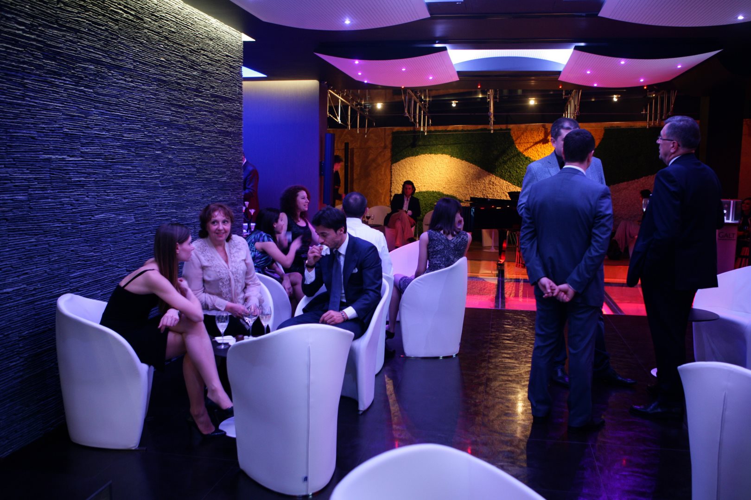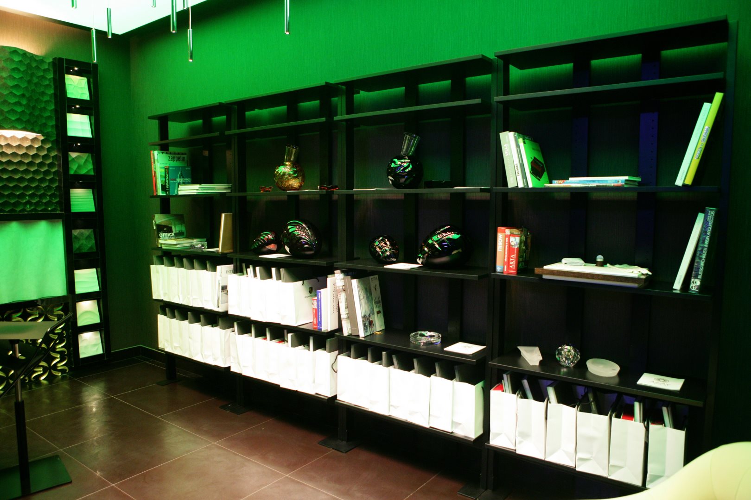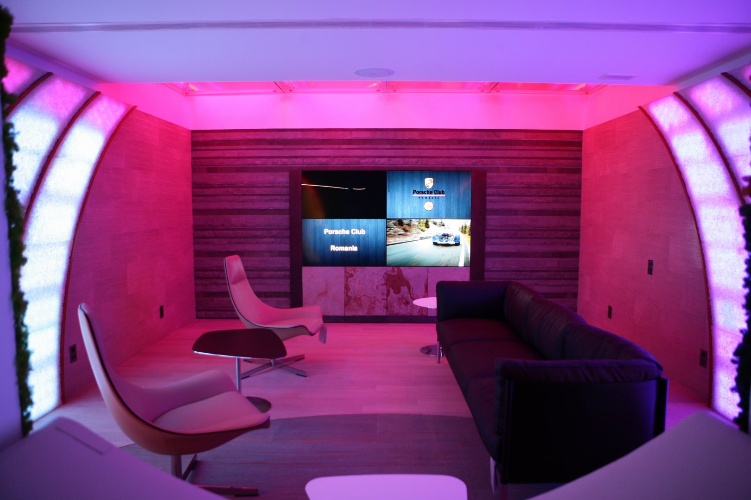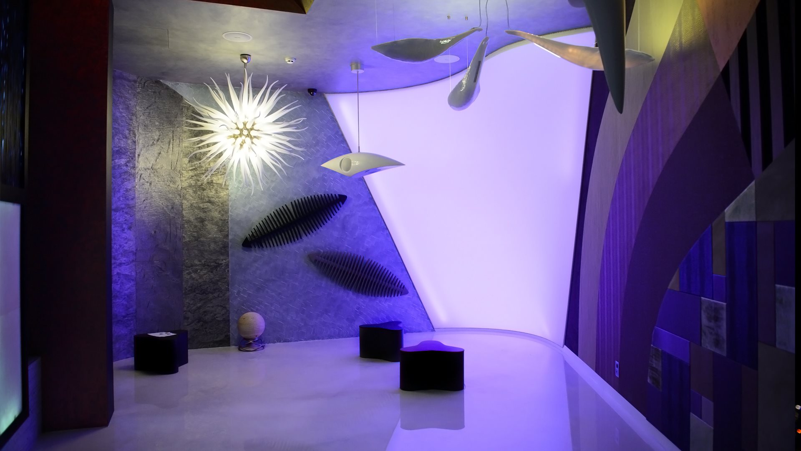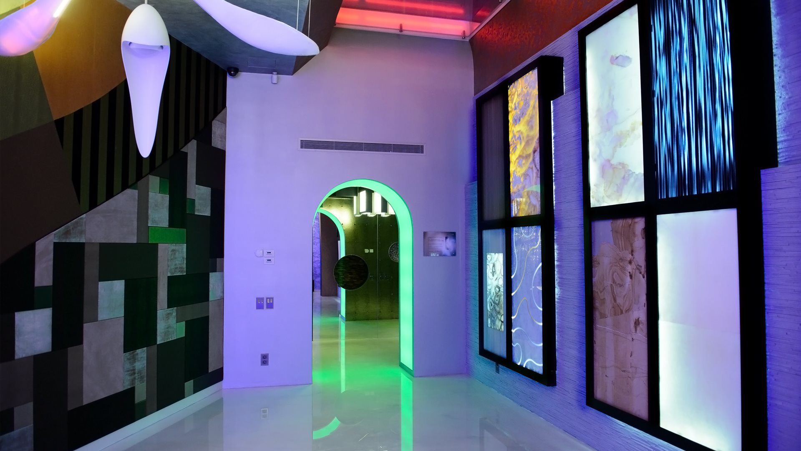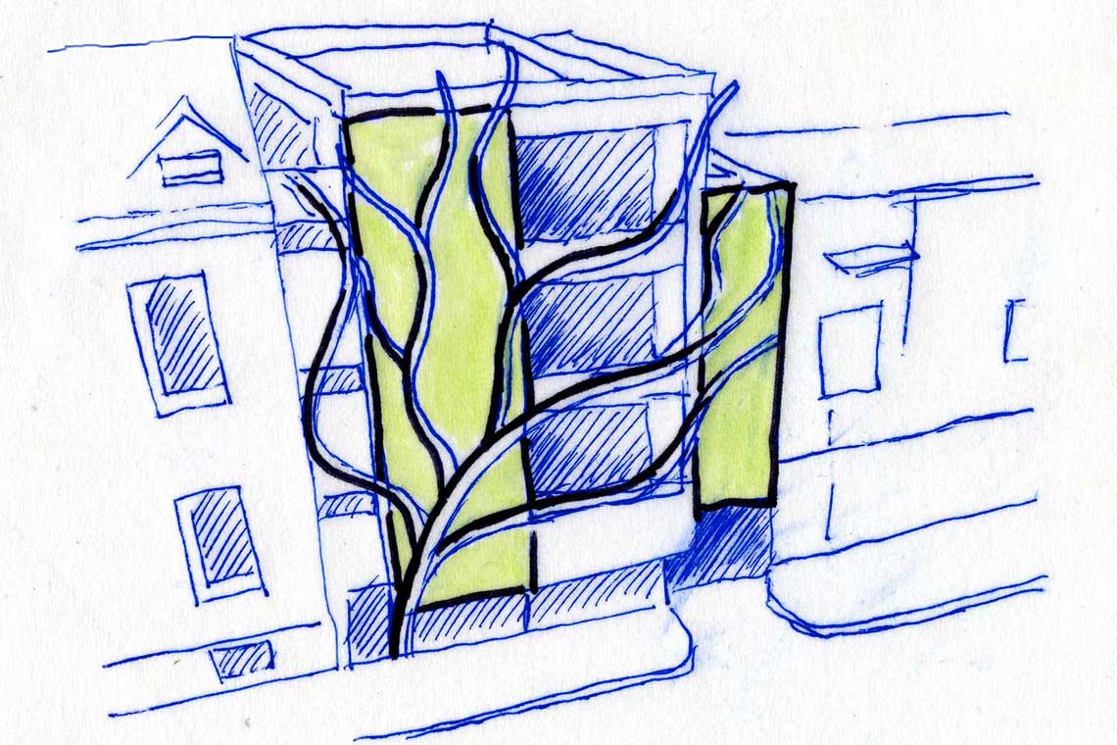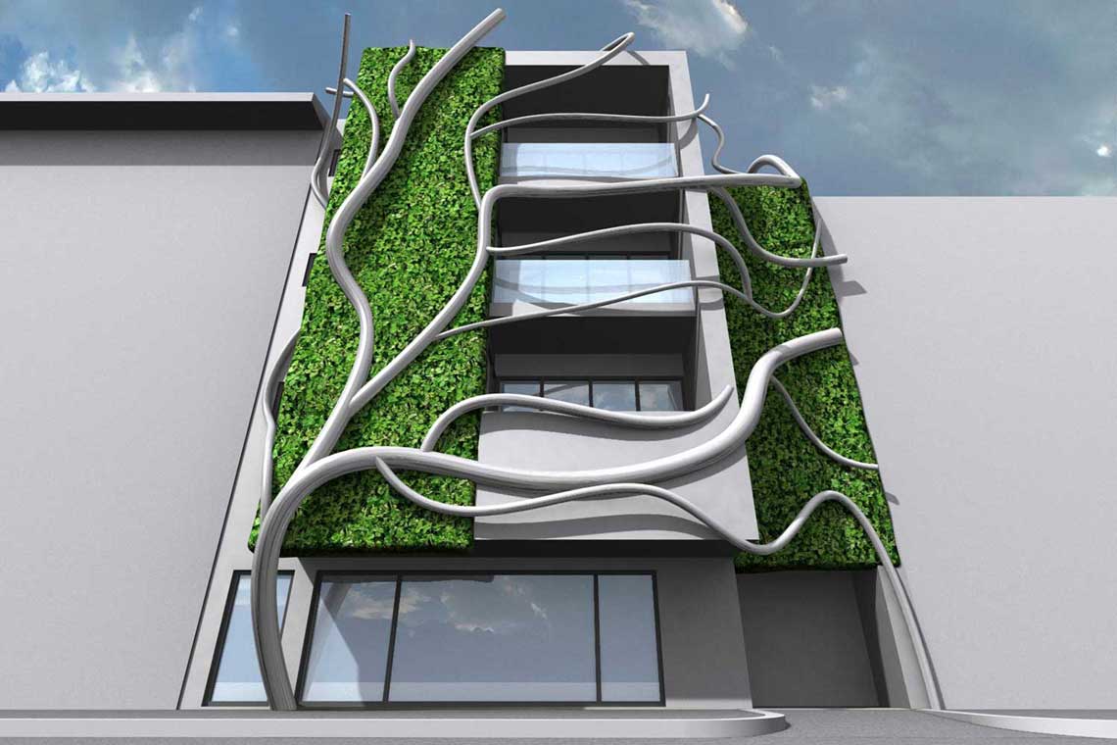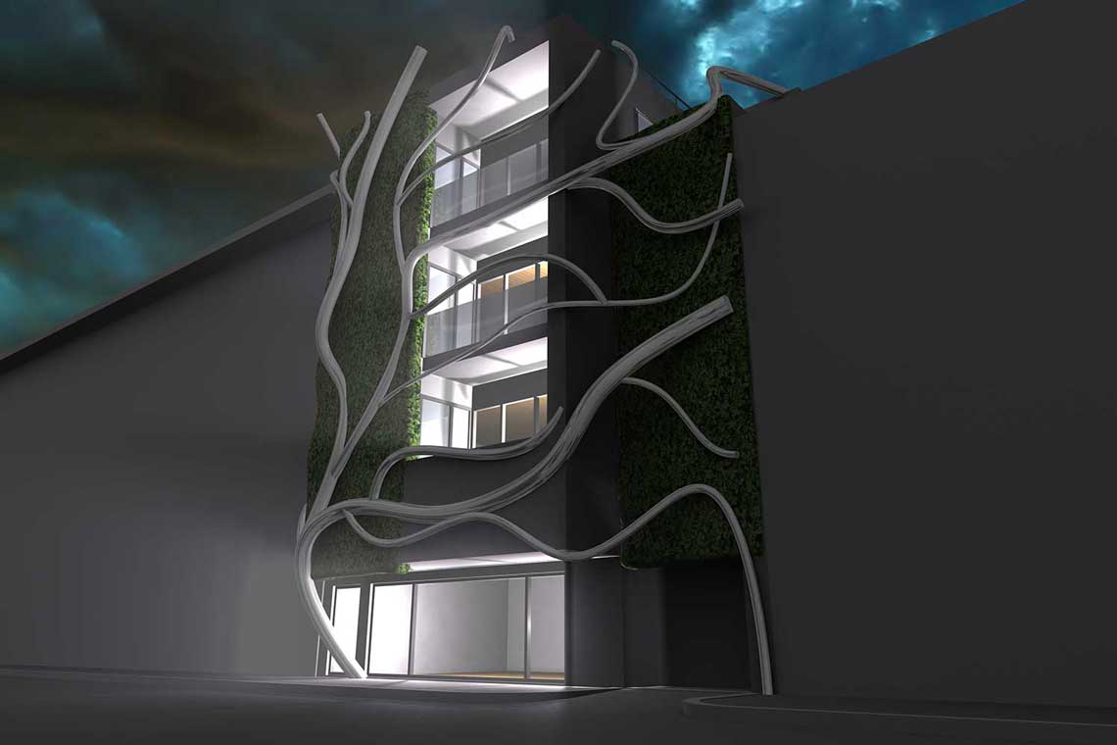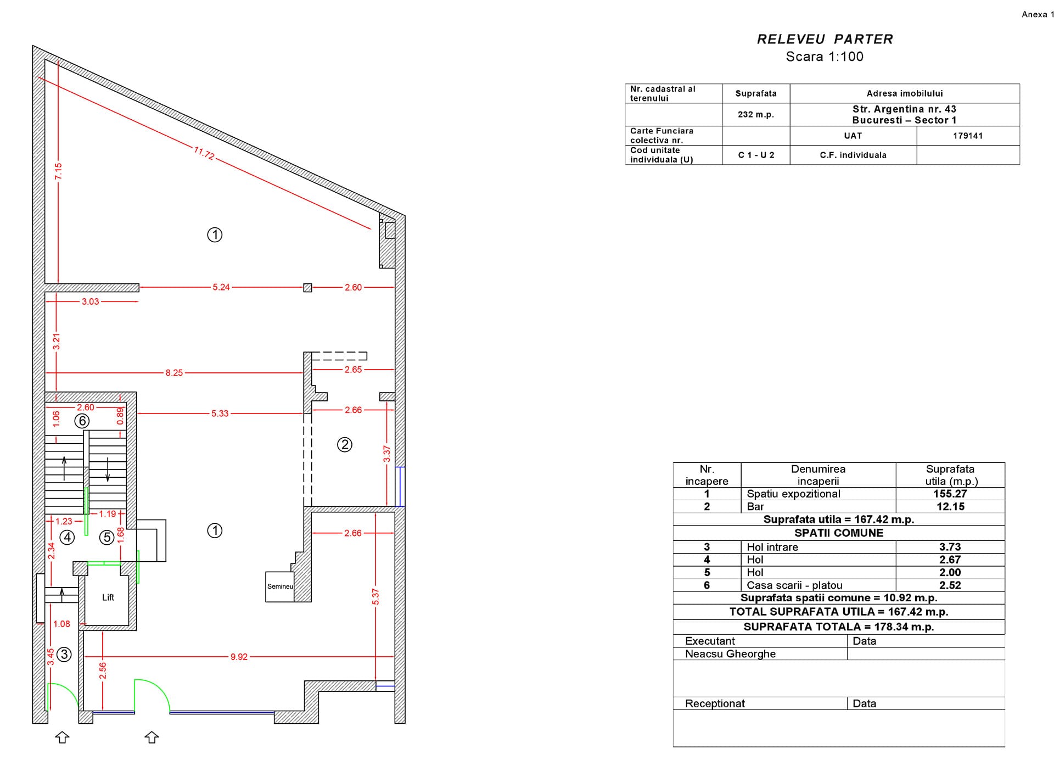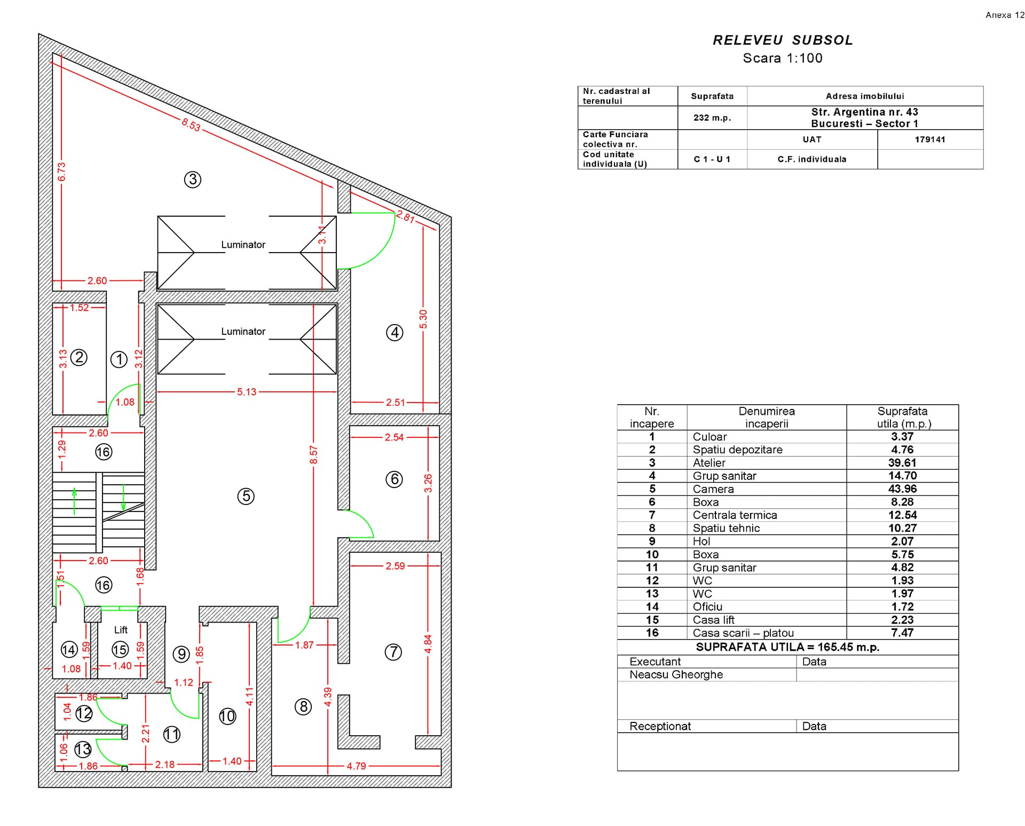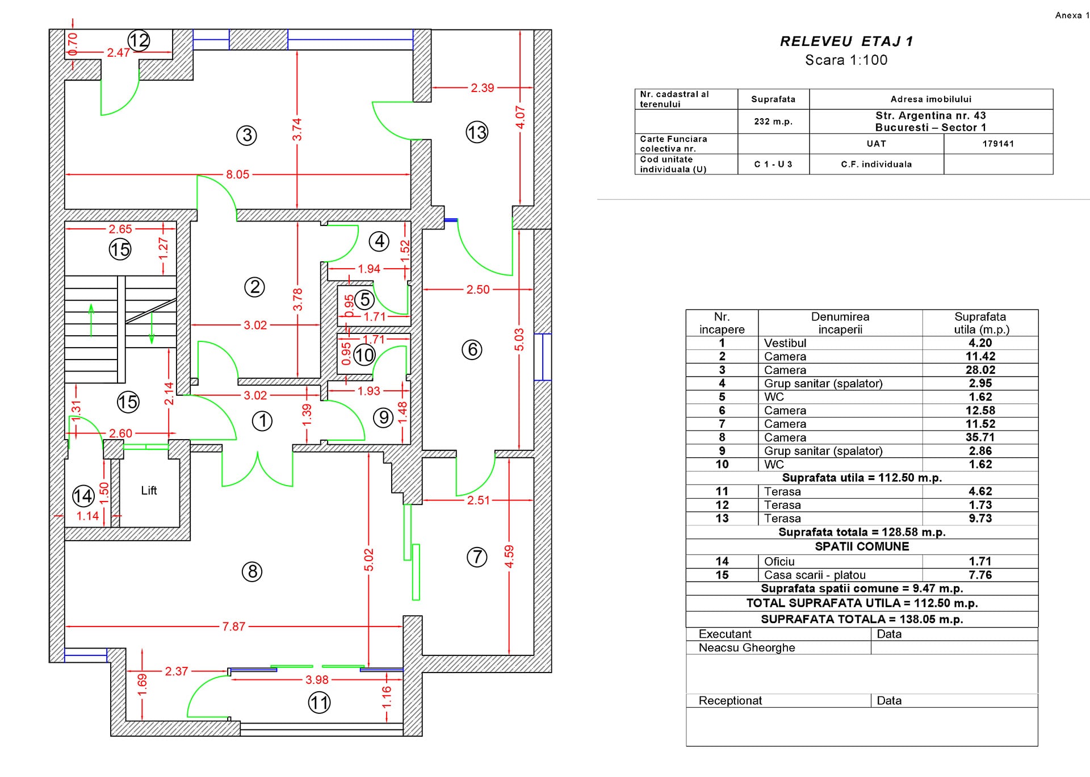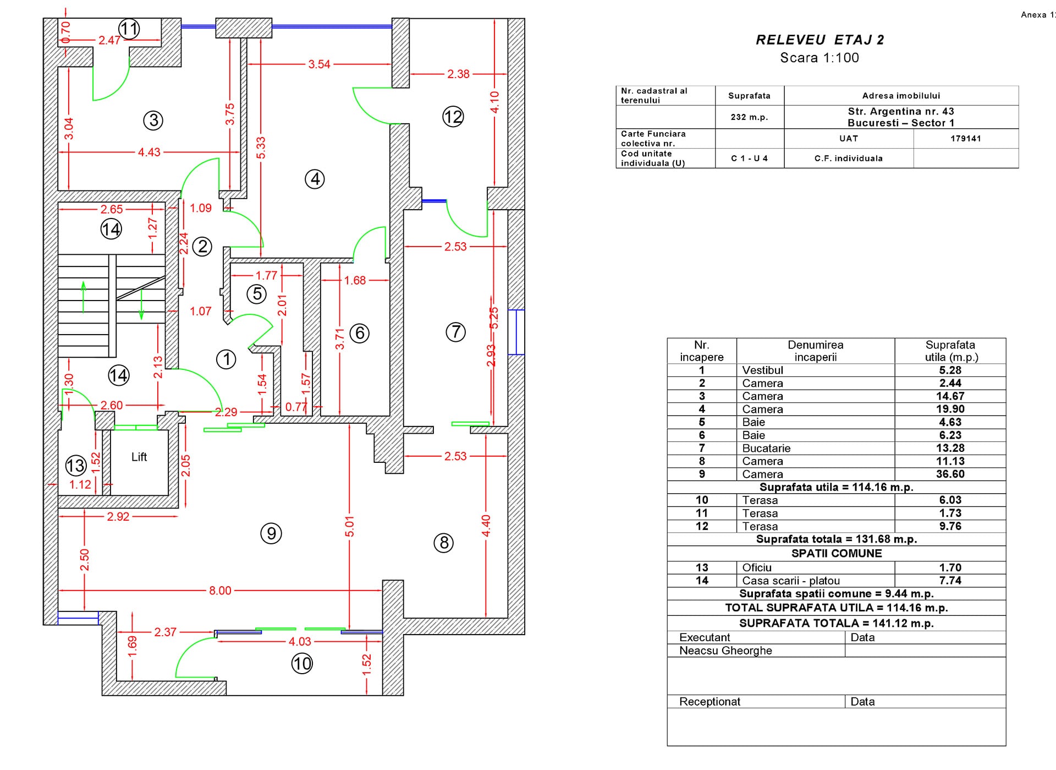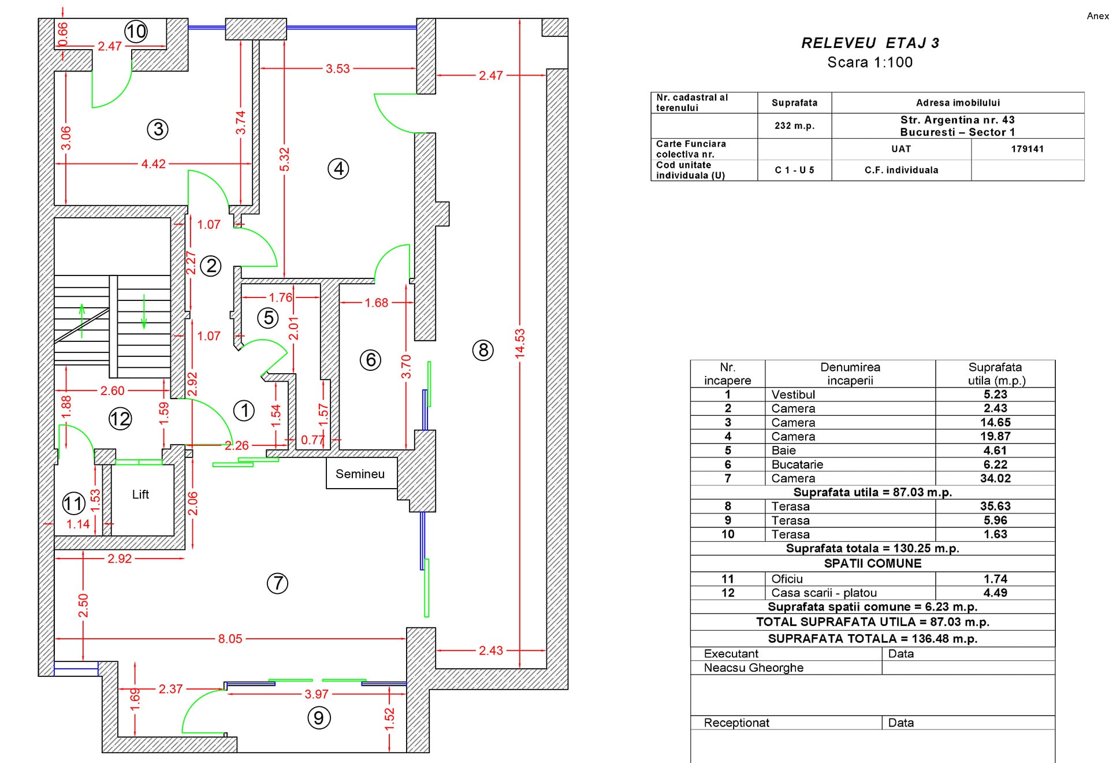-
Building design, project and execution supervision: Giugiaro Architettura
-
Building located between Victoriei Square and Dorobanti area
-
Unique ventilated facade, present in Giugiaro’s portfolio, exhibited at international design and architecture fairs – decorated with RGB backlit stainless steel shaft, with multiple color scenarios
-
Outdoor sound architecture system and on the terrace of the 3rd floor, with granite and Carrara marble speakers (omnidirectional sound effect)
-
Unique RGB interior lighting project, with various scenarios, accompanied by Swarovski and Zumtobel lighting fixtures on the ground floor and basement and white light on the floors, with the possibility of dimming and changing the color temperature
-
High-performance Bose audio system in the basement and ground floor, including bathrooms
Retractable projector and screen hidden in the ceiling
-
Fully equipped professional stainless steel bar (refrigerators, dishwasher, ice machine, etc.)
-
BMS automated system
-
Fountains / water curtain with the possibility of scenography
-
Video-walls with the possibility of personalization
-
Finishes and natural materials for interior: salt walls, stone, green walls, sand carpet
-
Luminaire that allows natural light to penetrate to the basement
Publications
Giugiaro Architettura
Griven Italy
LUXURY MAGAZINE



Total area: 995.45 sqm
Usable area: 759.44 sqm





